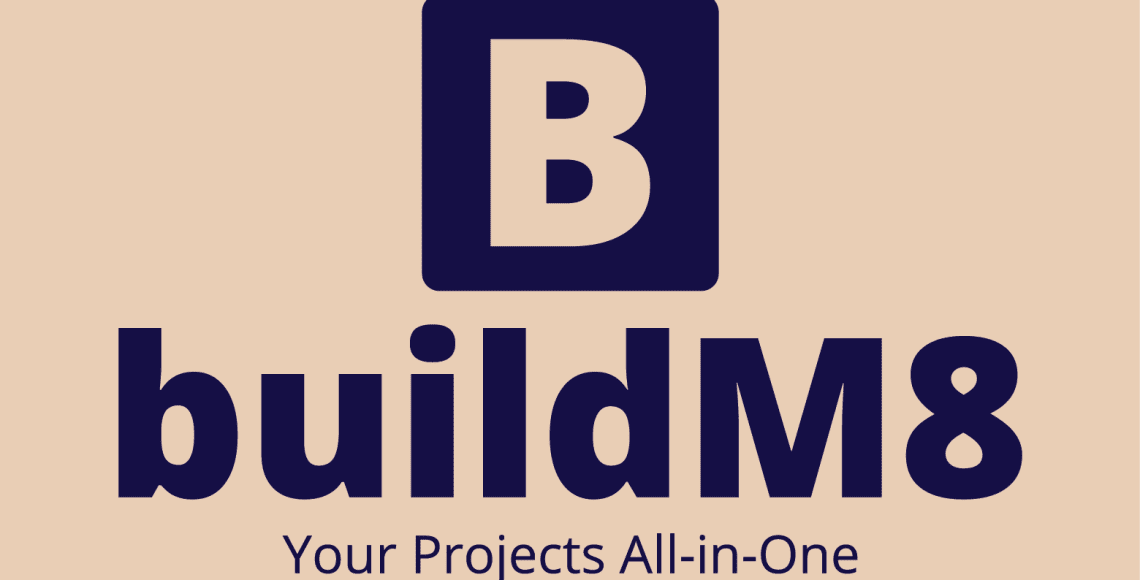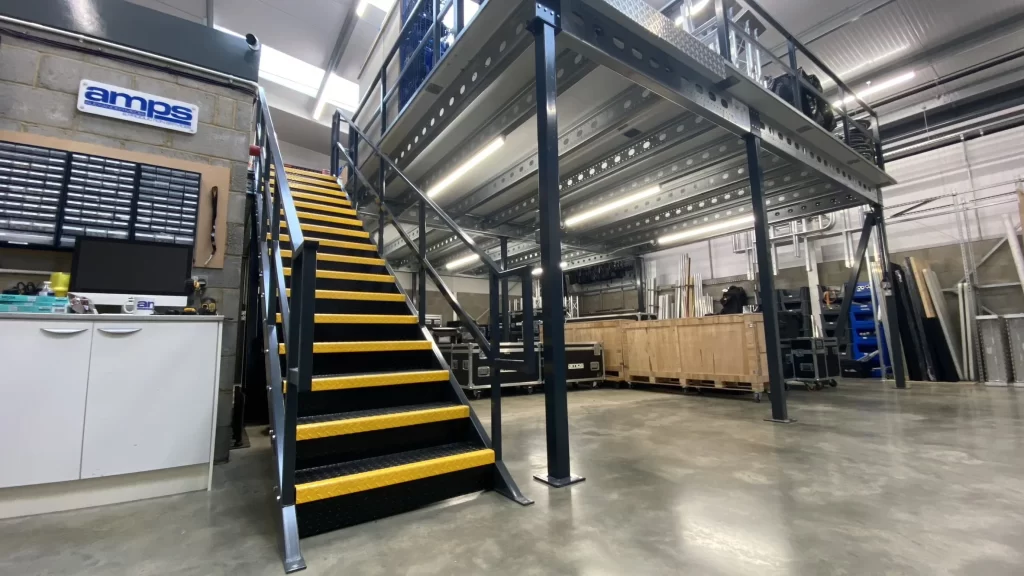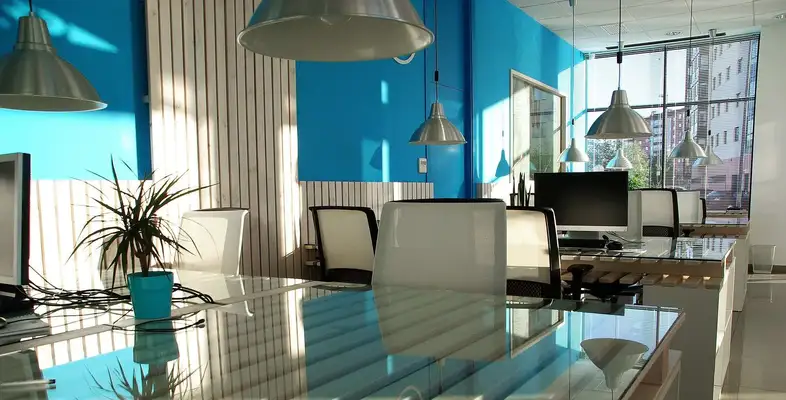Refurbishing an office space can improve the running of your business – Not only will it make the work environment more pleasant for your employees, but it will also help impress any clients who drop by.
Office refurbishment is a strategic investment that can increase employee satisfaction and customer retention. Making the workplace a modern, intuitive space to conduct business.
Having just gone through a whole new office build ourselves, I figured now would be a great time to talk about the reasons and benefits which led us to create a new office space.
The Impact of a Refreshed Workspace
Believe it or not, poor office design can have a negative impact on employees. This doesn’t just mean their productivity is at an all-time low; their general well-being can be affected, too.
If things haven’t been updated for a while, it could mean that the space is poorly ventilated, the lighting is inadequate, or the desks and chairs might not be suitable for modern workers’ needs – especially those who spend all day looking at screens.
By updating the workspace, it’s possible to boost employee morale and increase their productivity as a result. A comfortable employee is generally a happy and productive one.
So, onto the actual list…

Here Are The Top 7 Reasons Why You Can Benefit From An Office Refurbishment:
Since office workers spend a large portion of their lives in the workplace, it’s important to make it a comfortable, pleasant place where people want to spend their time.
Below are our top seven reasons why your business could benefit from an office refurbishment:
1 – Modernising Your Office Space
Just because your business has been around since the 90s doesn’t mean all your equipment should be from that period. Things move fast in the modern workplace, and technological advances can soon leave your old equipment tired. New technology is often more streamlined, meaning desks can afford to be more compact. Smaller desk areas mean office space can be better utilised as more up-to-date technology takes over.
It’s worth mentioning that work styles have changed in recent years, too. Hybrid working seems to have taken over, meaning the office is only partially populated on any given day. This can make way for a hot-desking system instead, as assigned workstations become redundant.
After all, there’s no sense in having claimed workstations set up if they’re going to sit empty half the week.
2 – Improving Space Utilisation
Space utilisation is a big deal. An office that uses its space poorly won’t maximise the workers’ productivity, may not be visually appealing, and could be a source of frustration for both customers and employees alike.
Efficient use of space is essential for streamlining the flow of work and encouraging collaboration. It can also be more aesthetically pleasing and contribute to lower employee stress levels. While cramped working conditions can be one source of frustration, an office layout with elements spaced too far apart can also be annoying. This can mean tasks take longer to complete and time is wasted movement around the office.
Achieving the most efficient layout takes planning, and an overly spaced-out office can cause just as much frustration as a cramped one.
A great solution for space utilisation is to make working areas adaptable. Convertible meeting rooms, or anything designed to be flexible or multipurpose, can help you get the best out of the space you are working with.
3 – Enhancing Your Brand Image
An office space reflects the identity of a business. Clients visiting a modern, neat, organised office will associate it with your brand. Likewise, if the office space is dated and chaotic, you’ll struggle to move your brand’s image away from that.
By aligning your physical space with your brand’s identity, you can visually represent what’s important to the business and its values.
A stylish, modern workplace is the perfect way to introduce a stylish, modern business. If your company has strong branding colours or designs, you can work it into your décor, cementing the brand’s image for your customers.
After all, first impressions matter, so making a strong impression with a well-thought-out office space is always a great place to start.
4 – Energy Efficiency and Sustainability
In business, sustainability should always be considered. All businesses have a duty to try and protect the planet, but aside from that, if you’re not energy efficient, you’re wasting money.
Energy bills have shot through the roof in recent years, meaning if you haven’t taken steps to be more energy efficient, you’re likely paying much more than you should be in running costs.
By reducing operational costs, you’ll be able to reduce your business outgoings alongside doing your bit to save the planet.
Modernising your office space can help with energy efficiency. Something as simple as better insulation or a modern heating system can help your office retain heat (and your business retain funds). In our own journey towards a more sustainable office environment, we’ve utilised innovative materials like Knauf Insulation and Cosywool Thermafleece, which are not only effective in enhancing energy efficiency but also align with our commitment to sustainability. These examples from our own office rebuild demonstrate practical steps we’ve taken to live out the ethos we advocate.
An eco-friendly office will show that you’re in touch with modern values, reflecting a commitment to both the environment and smart financial management.
5 – Health and Safety Improvements
Health and safety rules are essential for maintaining a safe and happy workplace. Nobody wants to feel under threat of injury or poor health just from going to work.
If your equipment or décor has seen better days, it might need to be replaced to adhere to health and safety regulations. Things like old carpets becoming worn or ripped and broken fixtures don’t just look bad; they come with many risks.
Going through an office refurbishment is a fantastic opportunity to get everything up to scratch. This process isn’t just about compliance; it’s about demonstrating a commitment to the well-being of your employees. At Manor Interior Solutions, we’ve embraced this philosophy wholeheartedly, as detailed in our exploration of active safety as a new service. Active safety measures, designed to prevent accidents before they happen, are an integral part of creating a safe and productive work environment.
Even if nothing in the office is in a state of disrepair, having a revamp might still benefit your workers. Simple adjustments like desk height or chair position can significantly impact workers’ health, potentially causing aches and pains from long-term use. Adjustable desks for sitting or standing and ergonomic seating have gained popularity in recent years, as they can improve a worker’s posture and comfort levels. Ensuring your staff’s comfort throughout their day at the office is crucial for their productivity and overall job satisfaction. By considering these elements in your office refurbishment, you’re investing in your team’s health, safety, and effectiveness.
6 – Boosting Collaboration and Communication
Communication is an essential part of modern business. Throughout the day, workers are likely to need to communicate and collaborate with their colleagues, making it crucial that the office layout facilitates these interactions easily.
Design styles such as open-plan layouts or offices with breakout zones are pivotal in enabling workers to discuss and collaborate without causing undue disruption. These spaces not only support but encourage open communication, fostering a culture of sharing and innovation. At Manor Interior Solutions, we have embraced these concepts wholeheartedly, as demonstrated in our project Transforming the Workplace: Canteen and Breakout Area Refurbishment. This project exemplifies how thoughtfully designed spaces can enhance communication and collaboration among employees, creating a more dynamic and engaging work environment.
Moreover, recognising the balance between open communication and the need for quiet, focused work, we also specialise in Office Acoustic Solutions. These solutions are designed to minimise noise disruption, ensuring that whilst the office layout promotes easy communication, it also respects the need for concentration and privacy. This approach to office design is about creating flexible workspaces that adapt to the contemporary work culture, streamlining collaboration and boosting communication efficiency.
Flexible workspaces, when paired with a contemporary work culture, not only streamline collaboration but also significantly boost communication amongst team members. By fostering an environment where ideas can be freely exchanged and innovation can flourish, businesses are better positioned to succeed in today’s fast-paced market.
7 – Financial Incentives for Office Refurbishment
As with all business-related improvements, office refurbishments have tax advantages. These expenses are a legitimate way to bring your tax bill down while adding value to the property.
If you own the building the business operates in; any improvements will only serve as a benefit if you ever want to sell. People are often influenced by what they see in front of them rather than an imagined potential, so keeping on top of workplace trends can make it easy to regain what you spend on any renovations.

Success Stories of Office Refurbishment
As experts in office refurbishment, we see a lot of happy customers. For example, AMPS loved what we did for them at their Wellingborough site.
The aim was to create a more efficient use for the available storage space. Office noise was also a concern as the layout of the building meant every employee worked in the same room, making it impossible to have no background noise on phone or video calls.
To solve the noise issues, we were able to employ acoustic panels within desks. In terms of making better use of the storage space, adding a mezzanine layer enabled us to maximise available space.
Alongside these two problem-solving adjustments, we also provided comprehensive office refurbishment services including lighting and power distribution, office design, office furniture, and 3D proposals. The whole project took two months, and we were delighted with the results.
This commitment to excellence and innovative solutions is evident in our work across various projects. The transformation of the King’s Canteen breakout area, detailed in our Transforming the Workplace: Canteen and Breakout Area Refurbishment project, showcases our ability to create vibrant and functional communal spaces that encourage collaboration and relaxation.
Similarly, our project for Seko, which involved the complete transformation of an empty space into a fully functional office with meeting rooms and a kitchen breakout area, as shown in our Workplace Remodelling and Commercial Interior Refurbishment for Seko, highlights our expertise in creating modern, efficient workplaces from scratch. These projects exemplify our approach to office refurbishment, focusing on both functionality and aesthetics to meet our clients’ needs and exceed their expectations.

How to Start Your Office Refurbishment Project
Before going ahead with an office refurbishment, it’s important to establish what your specific needs are. Setting goals can be the key to getting the best results. Just like with the case study above – they had two pain points, noise and efficient use of space. These guided us towards the end result.
Once you’re clear about your goals, it’s time to find the right person for the job. You want to pick someone who understands what you’re asking for and can cater to your needs.
If you’ve already thought about what you want, or would like some advice, you can contact us for a quote.
The Role of Professional Design and Planning
When the time comes to refurbish your office space, nothing beats expert guidance. At Manor Interior Solutions, we excel in creating practical and stylish modern workspaces that not only boost productivity but also ensure your business stands out.
Our team of experts draws upon a wealth of experience to identify what works best for your brand’s unique needs. They provide invaluable assistance in navigating both common and not-so-common design challenges, guiding you towards choices that enhance your workspace’s functionality and aesthetic appeal. Through our Design Consultancy services, we delve into the specifics of your project, offering tailored advice that steers clear of potential pitfalls while embracing innovative solutions.
Understanding the intricacies of office design, our consultants are adept at recommending strategies that avoid pitfalls which may not be immediately obvious. Their expertise is crucial in guiding you toward design choices that are not only aesthetically pleasing but also highly functional and in line with your brand’s identity and values.
Navigating Challenges in Office Refurbishment
As with all big projects, it’s likely you will be faced with the odd challenge here and there. The best way to deal with them is to pre-empt and plan ahead.
Office refurbishments can face challenges with budget constraints. It might be a good idea to prioritise the list of changes you need to make in case your budget doesn’t allow them all to be addressed in one project.
Using a specialised office refurbishment company like Manor Interior Solutions can help you plan a budget and stay within it. This way you can avoid the stress of trying to manage several different services at once. The details are dealt with under one company, which helps keep communication open.
Another common challenge is minimising disruption for your workers. There are several ways to work around this. The most obvious one is to give workers the chance to work from home if they can. Alternatively, you could consider having the office refurbishment completed outside of working hours (such as evenings or weekends) or even set up a temporary workspace while the refurbishment is underway.

Future-Proofing Your Office Space
Future-proofing is an essential concept for the running of all businesses, so it shouldn’t be a surprise that this applies to office refurbishments, too.
If you’re spending money on improving and updating your workspace, you don’t want it to become outdated quickly.
Stay informed about modern working trends and try to implement adaptable designs. Creating areas that can be used for multiple purposes will give the office re-fit longevity.
It’s also worth considering whether the refurbishment will suit you after a period of rapid growth. Investing in changes with scalability in mind’ll still work for you as your business grows.
Leveraging Technology in Office Design
It might make sense to use the office refurbishment as an opportunity to turn your office into a “smart office.”
“Smart” business technology has become commonplace in most modern offices. While you might already be using some of this technology without even giving it a second thought – such as smart speakers or smart thermostats, it’s the perfect time to add more smart technology to the office and prepare for a smarter future.
Smart technology can be used for all kind of things, from controlling appliances in another room, to running automation around the office. Only you will know which items will enhance and streamline the running of your business.
The Psychological Effects of an Office Environment
Their work environment heavily influences the wellbeing of employees.
If it’s a delightful place to be in and the employee is happy, their work quality and output will remain high. Research suggests that happy workers are 13% more productive.
Conversely, suppose the office environment isn’t so welcoming, for example. In that case, the lighting isn’t suitable and the seating is causing back pain, it can have a negative impact on an employee’s productivity.
Environmental factors can even impact a worker’s life outside of the office. Anything that causes high levels of stress during the working day can contribute to insomnia and depression during times they’re not even at work. This can create a cycle of negative emotions and poor productivity in the long term.
It just goes to show that the office environment has a huge impact on workers – both good and bad!

Conclusion
The office environment plays a big part in the overall well-being of employees. Beyond the aesthetics and the safety of a workspace, simple things like crowding or poorly used spaces can make a worker’s job inadvertently more difficult.
If your employees aren’t happy in their work environment, getting the best out of them is hard. So, if your office space is tired and needs modernising, it might be time to investigate refurbishment.
A refreshed office space can help impress clients, improve the well-being of your workers, and make it easier to scale the business. As a bonus, you’ll also be able to iron out those little niggles and pain points you’ve all been living with for so long.
Your changes should help you cement your brand image, win over new clients, and take your business into the future.
Get in touch for a quote today.



































