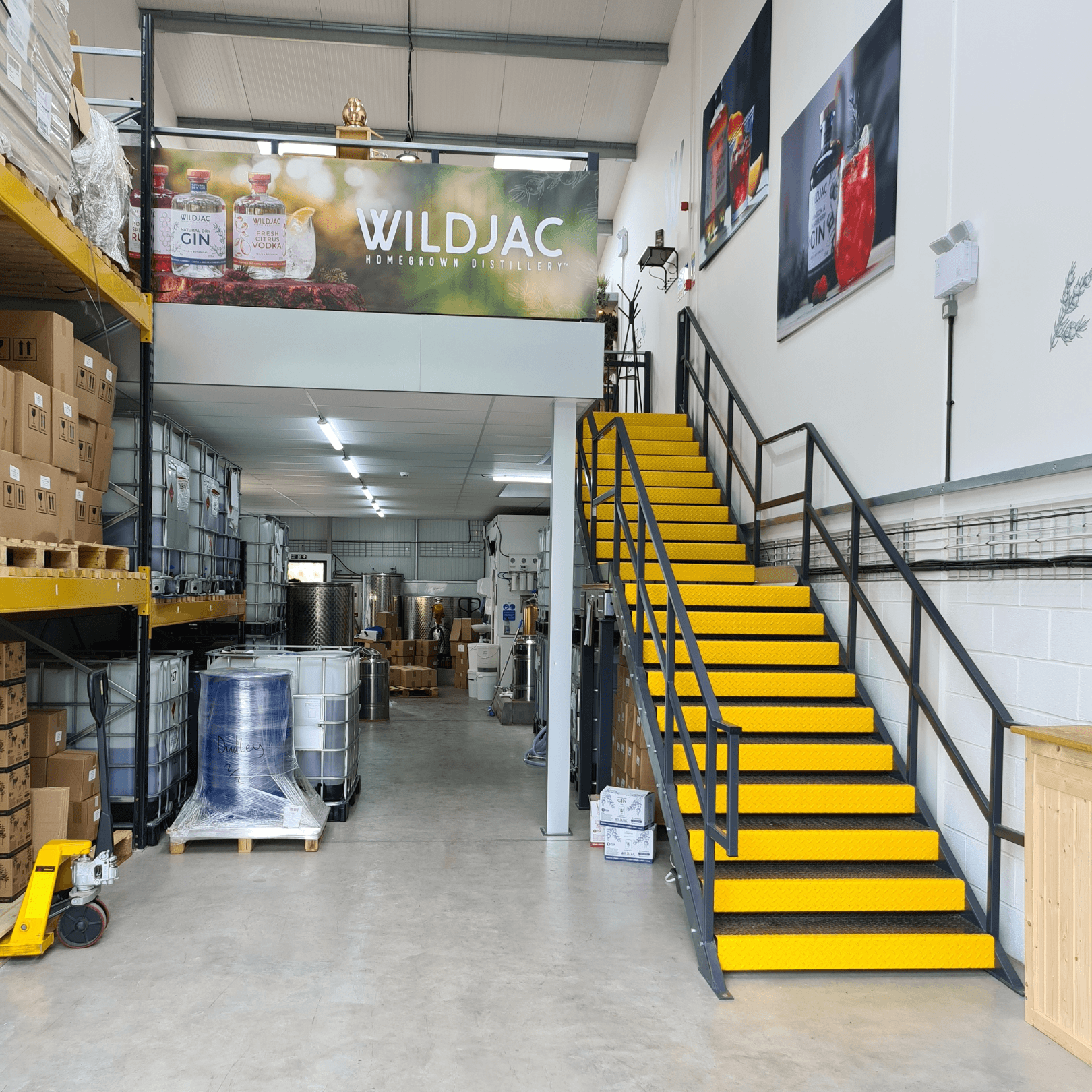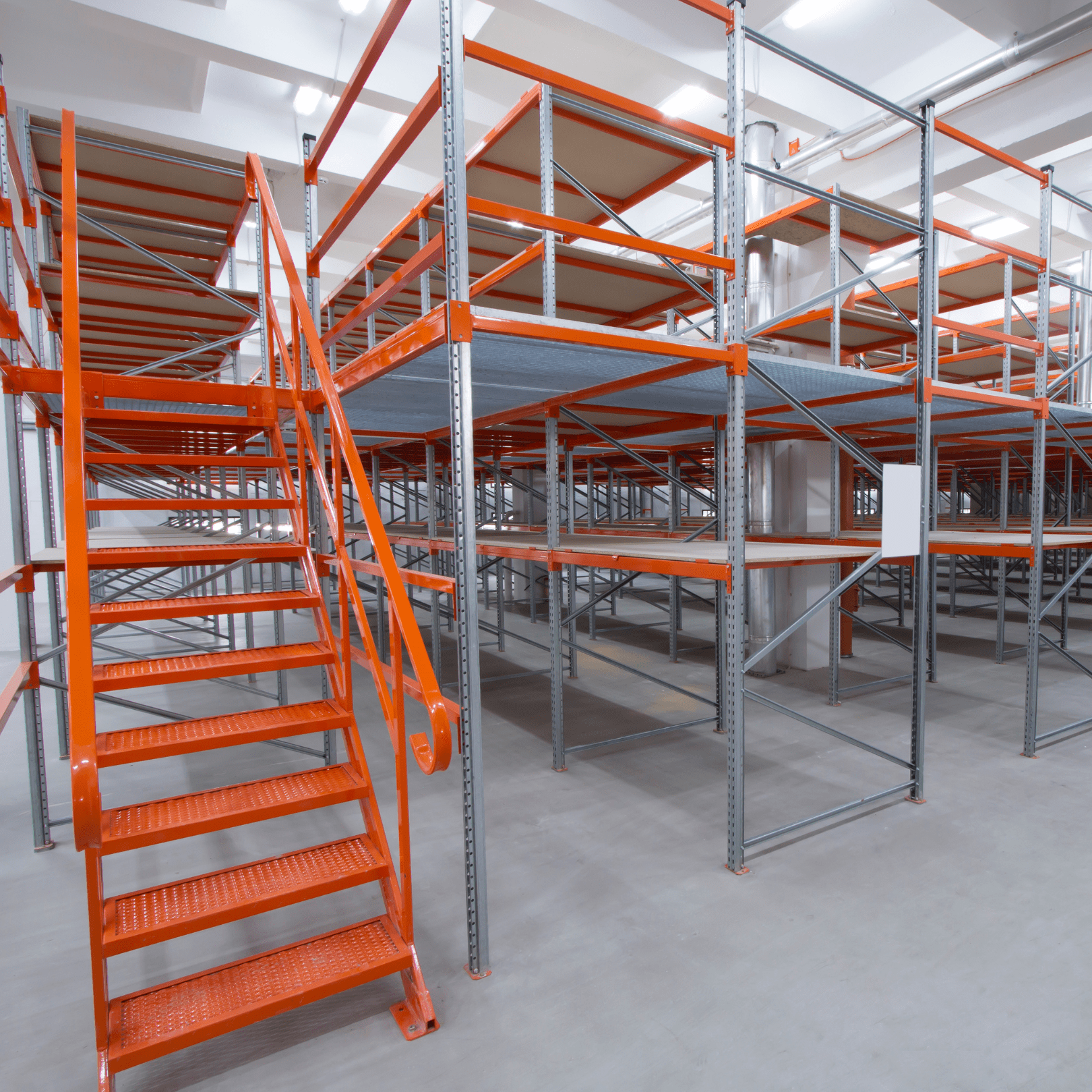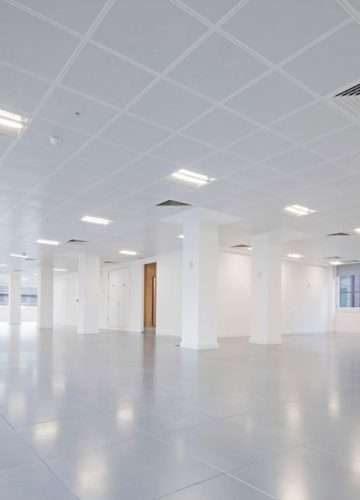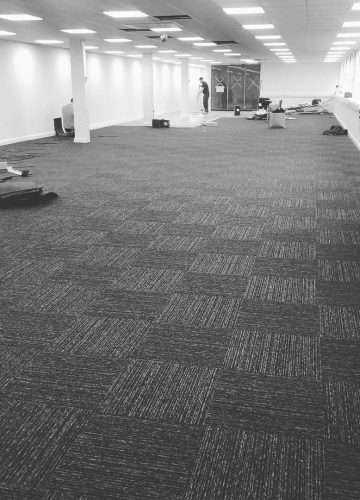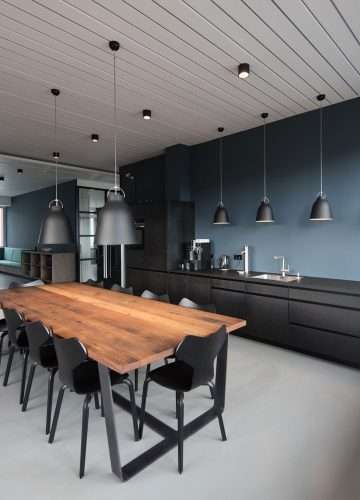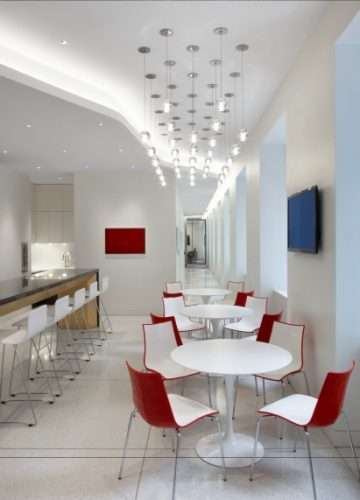A full mezzanine floor installation, removal and relocation service.
Working with an experienced mezzanine floor contractor is paramount when investing in the future of your business. We ensure that your mezzanine floor installation has been constructed in the correct way to suit your business, not only today, but also with the future in mind planning for potential expansion and growth.
From initial site visit and survey to the mezzanine floor fitting service, we also install any office on your mezzanine, racking and pallet gates. In other words, we handle mezzanine flooring installation services end-to-end, so you can simply sit back and relax as we construct, remove or re-locate the mezzanine floor for you.
Our services include:
Mezzanine Flooring Services
Our industrial access stairs are a safe, easy, and affordable way to access higher levels in any application where a full-size industrial stairway is unnecessary. Almost any industrial facility that uses specialized production or storage processes requires a set of custom industrial stairs. Industrial Access Stairs are made of solid steel for long-lasting durability and dependability.
It could be 30 to 50 degrees, depending on the angle suitable for satisfaction. Depending on our customers ‘ applications and requirements, industrial stairs can also be made of stainless steel or aluminium. Compared to traditional steel, the lighter weight of these materials makes them much easier to install, and the aluminium construction makes them virtually maintenance-free.
The main purpose of industrial stairs is to provide a safe and convenient route to access upper levels or platforms and landings around types of machinery or devices in production halls.
Fitted handrails are placed along the edges of the mezzanine and are designed to stop people or products from falling off the structure. Features like these mezzanine handrails, pallet gates, and guardrails are simple steps taken to provide a safer work area.
Our pallet gate installation service has been designed to provide continuous edge protection on mezzanines or other raised working areas. This will provide your operators with additional safety where mezzanine floors are in use. The Pallet Gate closes against your material, protecting your mezzanine edge until the pallet is removed from the opening. When not in use, it acts as a safety railing—always in place to protect employees from dangerous falls.
Ensuring the required fire protection is installed with your mezzanine structure will give you time to evacuate the floor quickly and safely in the case of a fire. Mezzanine floor fire protection may be necessary for your mezzanine flooring, depending on the location, size, and use of your new floors. Fire protection is an important and necessary part of building regulations and should be a priority in the planning stage when a mezzanine floor is being installed.
Fire protection is specified for a certain time, such as ‘half-hour’, ‘1 hour’, ‘2 hours’ or ‘4 hours’. This period refers to when the protected elements remain structurally sound in the event of a fire. In most instances, mezzanine floor fire protection is not required if the platform is to be used for storage only, provided it meets certain criteria. The floor must not be more than 20 metres in any one direction, less than 400 sq. metres in total, and not more than 50% of the building’s floor area into which it is being fitted. According to Document B of The Building Regulations, a mezzanine floor greater than 20m in any direction should include sprinklers or fire resistance.
Mezzanine floor fire protection usually includes casings around all column supports using coated steel with a fire-resistant fire-tech board. These can provide ratings of up to 2 hours of fire protection. A suspended ceiling is installed below the mezzanine, and a fascia is installed on the exposed edges of the mezzanine. This will include fire-rated ceiling tiles and pyropanelled lighting. Mezzanine floor fire protection does not need to affect the look of your workplace. Fire-rated ceilings can look identical to those of a non-fire-rated material.
Mezzanine floor relocation is completely demountable, making it easy to relocate with little or no modification. We offer a mezzanine removal service across Northamptonshire, Leicestershire, and the east midlands. We may offer to remove your mezzanine for next to nothing as we can dismantle and sell mezzanine floors in good condition.
If you want to move premises, let us assist you in taking your mezzanine floor with you into the new premises. This not only saves you the cost of buying a new mezzanine floor, but it is also good for the environment to recycle materials. We can also modify your relocated mezzanine when we re-erect it for you.
A mezzanine floor install could also save you money in terms of business rates, depending on the use of your mezzanine floor. This could mean you can gain additional space without increasing rates. When installing a mezzanine or other heavy equipment, you’ll need to know your facility’s exact floor and ground specifications. Too much weight will cause the floor to crack – or worse. It can be a disaster if the floor isn’t properly built to take the weight of the platform and its load. It is advised that to ensure the longevity and continued safety of your floor, you should implement a management policy within your organisation. For example, maximum loading and usage should be clearly identified with training regarding weight capacity.
Floor capacity depends on the thickness of the concrete, but that’s not all. It also matters how much the soil underneath the slab will compress. Knowing the characteristics of both your floor and the underlying soil is key to successful mezzanine projects. To determine how much weight your floor can bear, you need to know some key elements about the platform you are considering:
- The load rating of the platform
- The column spacing of the platform
Mezzanine flooring designs can accommodate shelving, racking, office furniture and equipment or even a half-ton pallet loaded onto a pallet truck. But we will need to know exactly what you intend to use it for to ensure the design is appropriate and can support the required weight load. We always ask our clients to ask themselves where they see their business over the next 3-5 years. So we can tailor the type of mezzanine design to your requirements. We want to help you grow and plan for the future when mezzanine floor installation could save you 1000s of pounds. If you know your mezzanine installation can accommodate extra storage or office space in the future.
As a general rule of thumb, dependent upon the usage, the following weight loadings are recommended:
- 3.5kN/m2 – Office
- 4.8kN/m2 – Light Storage
- 7.2kN/m2 – Medium Storage
- 9.6kN/m2 – Heavy Storage
Using a trusted and knowledgeable mezzanine floor contractor is important to continually determine that the installation is in a satisfactory condition and that its current usage and load capacity is compliant for the intended use.
3 Different Types of Mezzanine Floors
Installing a mezzanine floor in your existing building would be a cheaper alternative to moving premises, especially if you’re looking for more storage or office space. Such an addition could also add value to your existing building and should provide a good return on your investment. Let’s look at the different types of mezzanine floors.
Office Mezzanine Floors

Office mezzanine floor installations have become a very popular solution in recent years. They give you the platform to create whatever office facilities you require within your warehouse. Office mezzanines are one of the most economical ways to maximise and expand your office space. Along with their space and cost-saving benefits, mezzanine floors also look great. When designing an office mezzanine floor for office space, it’s important the floor is designed with the correct loadings. Typically an office mezzanine floor will be designed with a 3.5kN/m2 capacity.
Storage Mezzanine Floors

A storage mezzanine floor is an additional level installed in an area as a warehouse or commercial building that is used for storage. Mezzanine floor storage can give you twice the flexibility without the need to move or extend. They are a quick and easy to install solution, so you’ll have your new storage space in no time. They are ideal to house all the additional shelving and racking space that you require for your products.
Multi-Tier Mezzanine Floors

A multi-tier mezzanine could add several floors to your space, eliminating the need to relocate your business. Boosting your building’s performance is critical to your business’s bottom line. A multi-tier mezzanine flooring allows you to create additional storage areas. You can choose either two or three tiers. If your business premises are tall, then a Multi-Tier Mezzanine Floor is the ideal solution for expanding your business. However, the main drawback of the two-tier flooring or multi-tier flooring solution is the fact that all shelving must follow the same footprint, and load capacities of shelving must be carefully considered.
A full mezzanine floor installation, removal and relocation service.
Working with an experienced mezzanine floor contractor is paramount when investing in the future of your business. We ensure that your mezzanine floor installation has been constructed in the correct way to suit your business, not only today, but also with the future in mind planning for potential expansion and growth.
From initial site visit and survey to the mezzanine floor fitting service, we also install any office on your mezzanine, racking and pallet gates. In other words, we handle mezzanine flooring installation services end-to-end, so you can simply sit back and relax as we construct, remove or re-locate the mezzanine floor for you.

