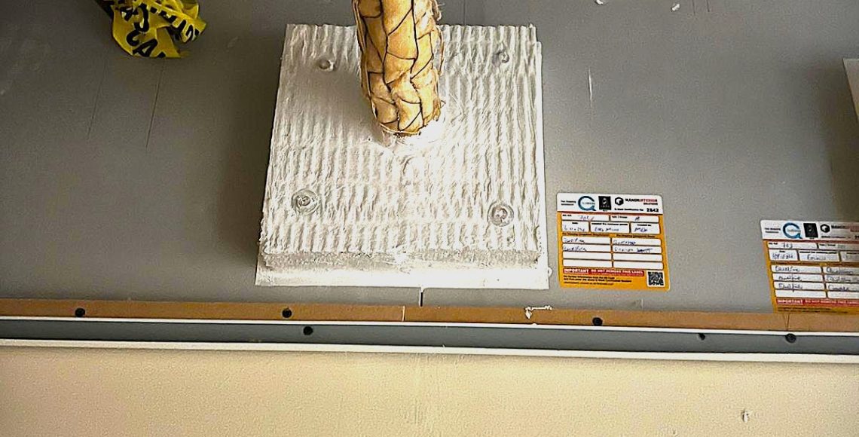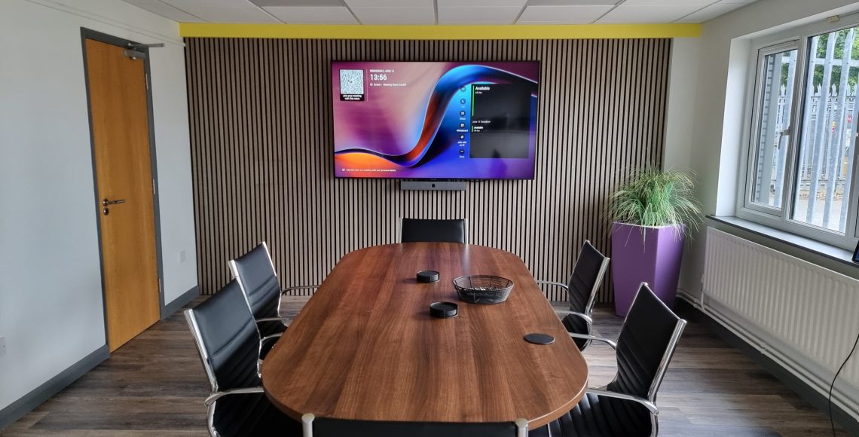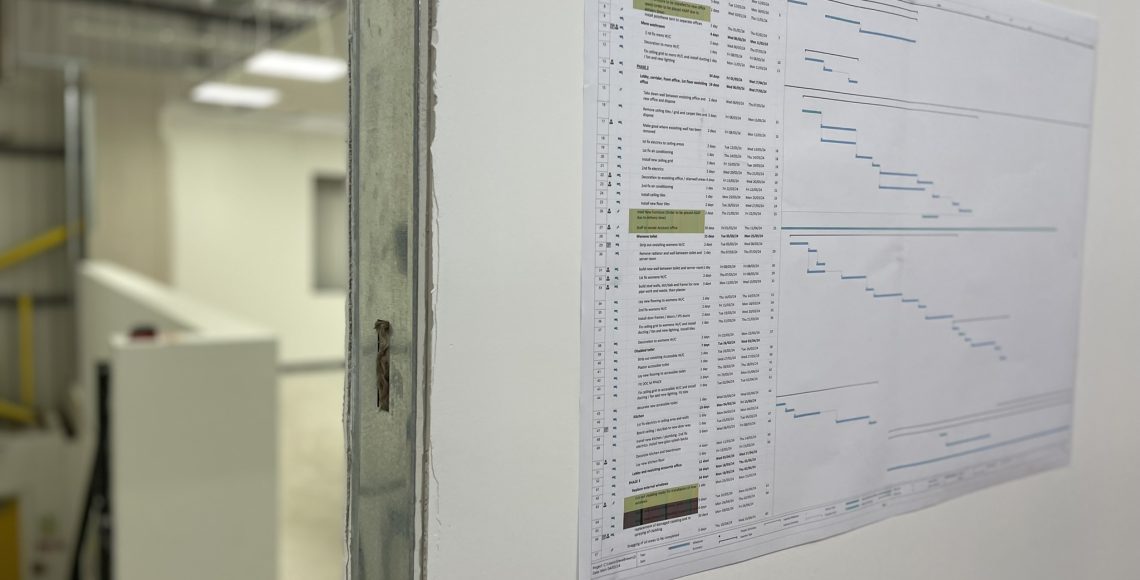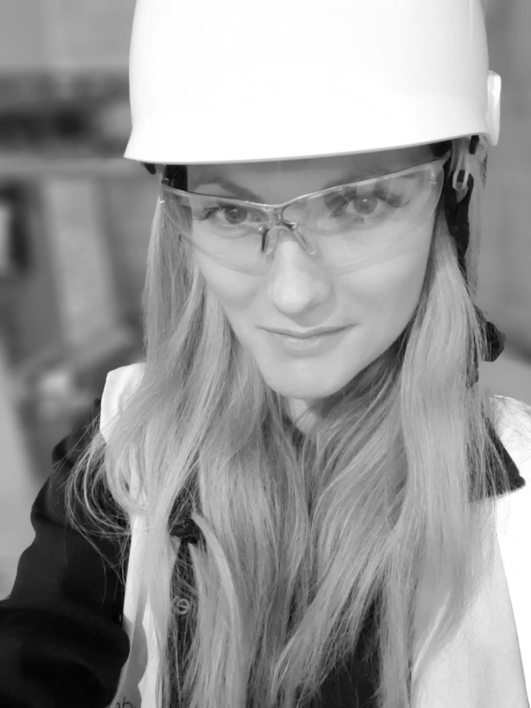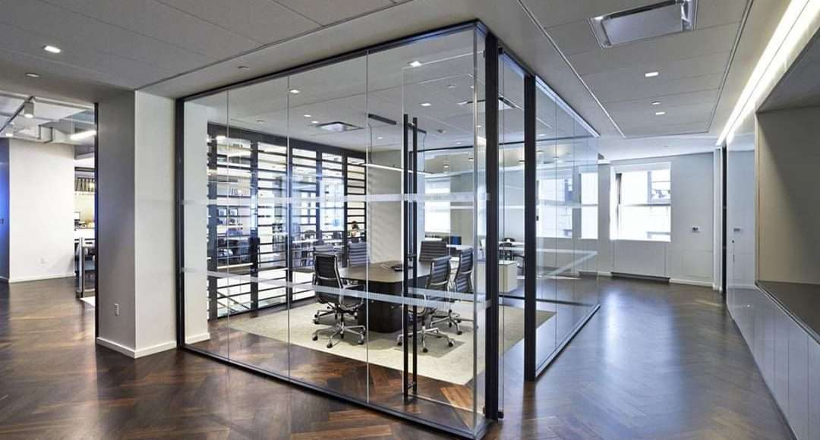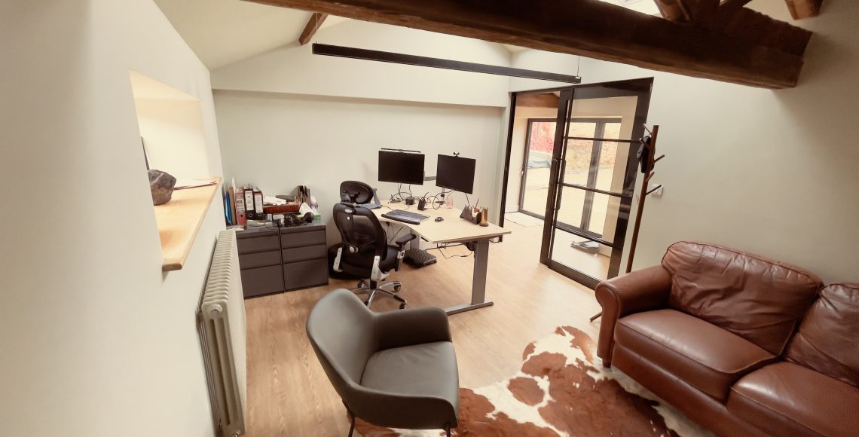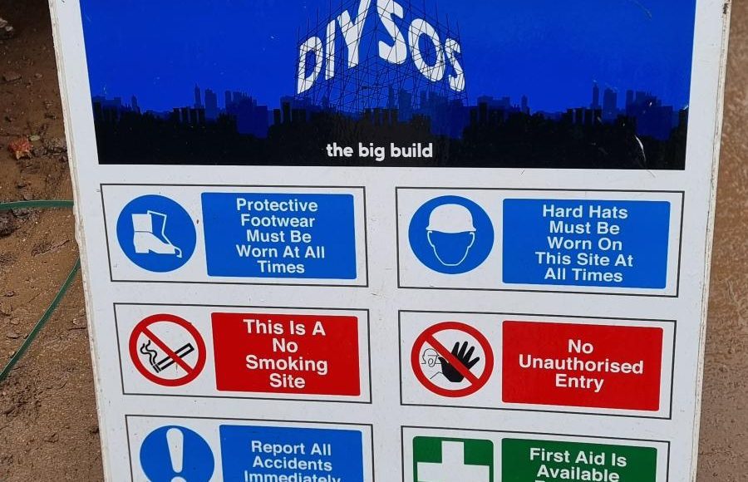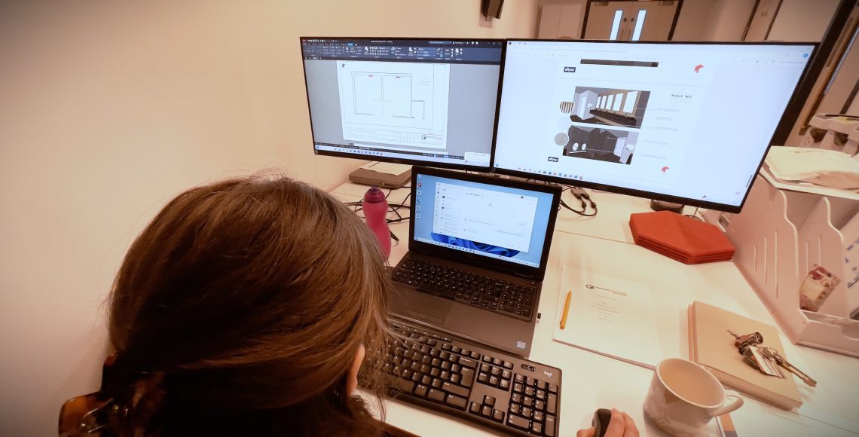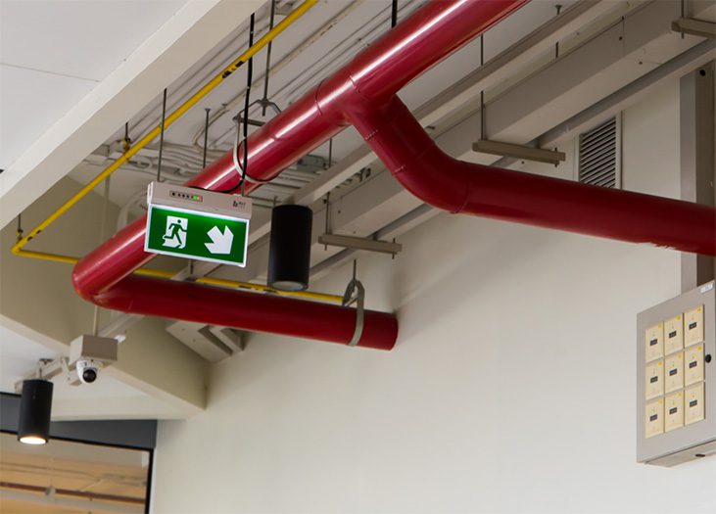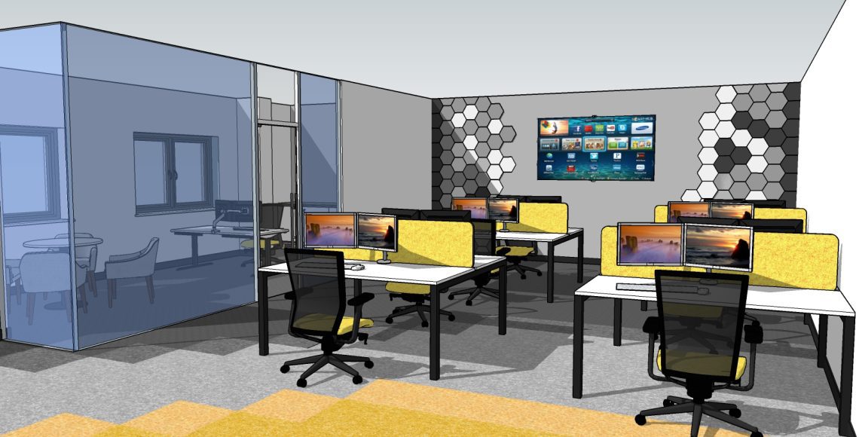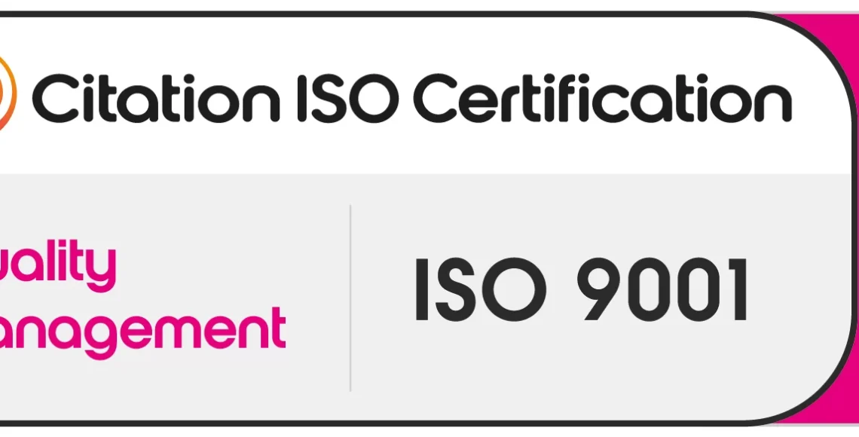Fire Safety Responsibilities 2025: Are You a Responsible Person?
Fire Safety Responsibilities 2025 – The Key Facts
If you manage or own a commercial property, fire safety responsibilities 2025 are not optional — they’re law. The latest updates to the Fire Safety (England) Regulations and guidance such as BS 9999 and Approved Document B make it crystal clear: the Responsible Person must ensure the building, its fire systems, and especially its fire doors, meet compliance standards.
To help you understand what’s changed and what’s required, we’ve prepared a free downloadable guide:
Who Is the Responsible Person?
The Responsible Person is typically the building owner, employer, or managing agent. Their legal duties include:
– Keeping an up-to-date Fire Risk Assessment (FRA).
– Ensuring fire doors and fire-stopping are inspected and maintained.
– Providing staff training and evacuation procedures.
– Recording all maintenance and safety actions.
Failing to fulfil these responsibilities can result in enforcement notices, fines, or prosecution.
Why Fire Door Compliance Matters
A properly fitted and maintained fire door can contain fire and smoke long enough for safe evacuation. BM TRADA Q-Mark certified contractors, like Manor Interior Solutions or IFC SDI19 registered installers, ensure compliance, traceability, and full certification records.
Poor workmanship or uncertified repairs are now a prosecutable offence under the Fire Safety Order.
Common Failures Found in 2025 Audits
Fire audits this year continue to find:
– Unlabelled or modified fire doors.
– Missing seals or closers.
– Incomplete inspection records.
– Lack of evidence for competent maintenance.
Every one of these can invalidate your compliance.
Download the Full Guide
Our new Responsible Persons – Commercial Fire Safety Guide 2025 explains:
– The full list of legal duties.
– Inspection frequency requirements.
– How to choose certified contractors.
– Record-keeping essentials under the “golden thread.”
Download your copy now to ensure your organisation meets current regulations.

